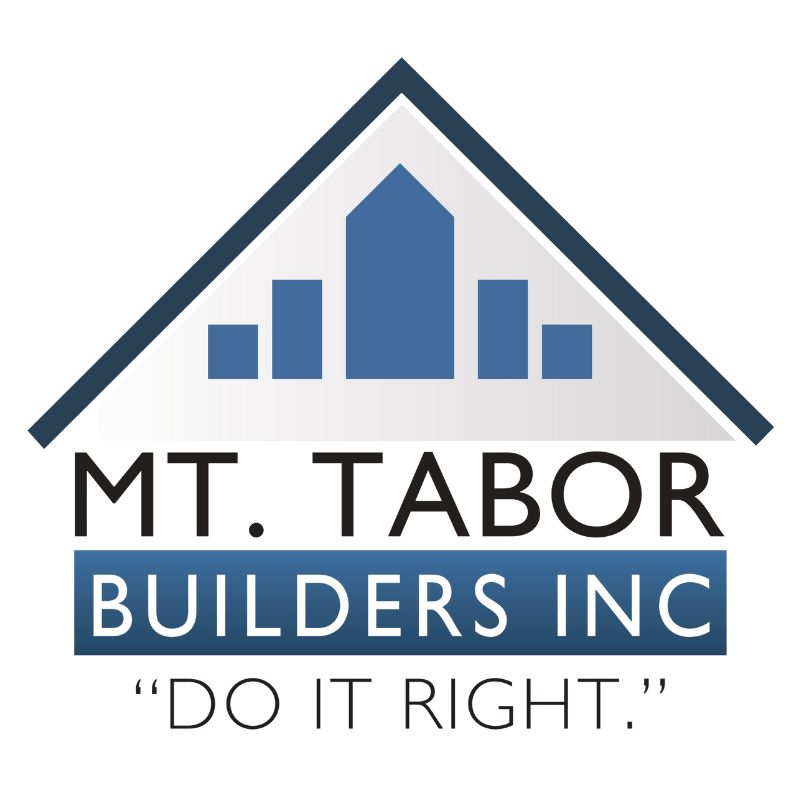National Homeownership Month is a great time to consider a building project.
June is a great time to consider your current living situation and determine your options. Building a dream home is a top bucket list item for some. Others just what a different location with a little more space, or maybe a little less space. For others, it’s likely they want some upgrades to the home they love, 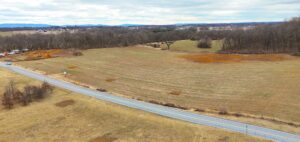 which could include building a major addition, adding an outdoor living space or even doing a whole house renovation project.
which could include building a major addition, adding an outdoor living space or even doing a whole house renovation project.
Click on the resource link if you’re in a position to be a first-time homeowner. It’s a great place to start if you’re new to the market.
If you want to build a custom home or a major addition to add extra square footage to your Tri-state area home, contact a Mt. Tabor Builders representative right away. See below for an easy opportunity later this month. They can also help with major home improvement projects, including replacement windows, doors, roof replacements and all types of renovations. Click on the following links to see images of their custom homes, major additions and outdoor living spaces. They also finish basements and can remodel entire living spaces.
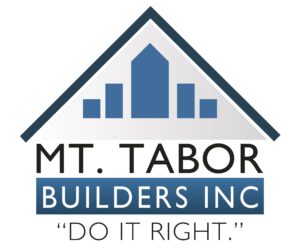 Mt. Tabor Open House on Saturday, June 28th
Mt. Tabor Open House on Saturday, June 28th
The Mt. Tabor building experts are inviting you and anyone thinking of building a home to their June 28th Open House event at 13181 Salem Church Road, just west of Hagerstown, MD. Stop by between 10 am and 2 pm to tour two new Mt. Tabor custom designs and view the available building lots that your could soon call your yard. Bring your ideas — pictures, designs, etc… — and talk to company representatives to see if this is your first step towards living in your dream home. Refreshments will be served.
Contact the Clear Spring, MD office here or call 301.766.7161. Use info@mttaborbuilders.com to connect via email.
Custom home styles designed and built by Mt. Tabor
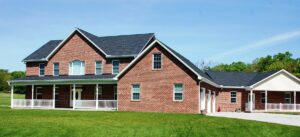 Colonial Home — It’s history dates back to the founding of our country. Colonial homes usually have two or three stories, fireplaces, and brick, wood and/or siding exteriors. The classic floor plan has the kitchen, dining room and living room on the first floor and the bedrooms on the second floor.
Colonial Home — It’s history dates back to the founding of our country. Colonial homes usually have two or three stories, fireplaces, and brick, wood and/or siding exteriors. The classic floor plan has the kitchen, dining room and living room on the first floor and the bedrooms on the second floor.
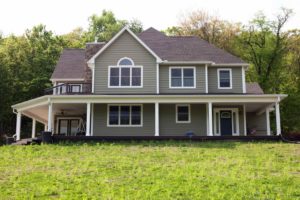 Victorian Home — This home is named for the era (Victorian – 1840 – 1900) when the architecture was introduced and most popular. These homes are known for romantic detail and abundant detail. Victorian homes often feature a steeply pitched roof and an asymmetrical facade with a partial or full-width front porch.
Victorian Home — This home is named for the era (Victorian – 1840 – 1900) when the architecture was introduced and most popular. These homes are known for romantic detail and abundant detail. Victorian homes often feature a steeply pitched roof and an asymmetrical facade with a partial or full-width front porch.
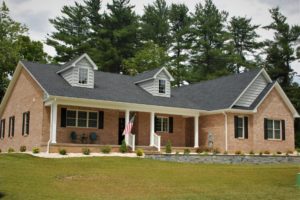 Cape Cod — This home is one of the oldest in the U.S., dating back to 1675. The Cape Cod had a resurgence in the 1900s and is still popular today. The dwelling typically is one and a half stories. This style features a steep roof line and dormers. The capes often feature detached garages, but contemporary versions often have attached garages.
Cape Cod — This home is one of the oldest in the U.S., dating back to 1675. The Cape Cod had a resurgence in the 1900s and is still popular today. The dwelling typically is one and a half stories. This style features a steep roof line and dormers. The capes often feature detached garages, but contemporary versions often have attached garages.
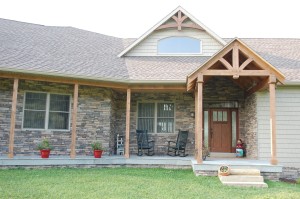 Craftsman-style Home — This house style dates back to 1905. Originally designed as a bungalow, the style has morphed some, but still features a cozy feel and lots of exposed wood. The exterior often has a low-pitched roof, with wide eave overhangs, exposed roof rafters, decorative beams under the gables, and porches framed by columns. This design is also known as a timber frame home.
Craftsman-style Home — This house style dates back to 1905. Originally designed as a bungalow, the style has morphed some, but still features a cozy feel and lots of exposed wood. The exterior often has a low-pitched roof, with wide eave overhangs, exposed roof rafters, decorative beams under the gables, and porches framed by columns. This design is also known as a timber frame home.
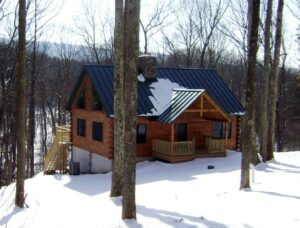 Log Home — This one is self descriptive. It’s a staple of the early U.S. Today’s Log Home still retain a rustic feel, but are more luxurious than the one-room versions that once littered The Plains of the old west. The layouts tend to favor those of the Cape Cod, mentioned above.
Log Home — This one is self descriptive. It’s a staple of the early U.S. Today’s Log Home still retain a rustic feel, but are more luxurious than the one-room versions that once littered The Plains of the old west. The layouts tend to favor those of the Cape Cod, mentioned above.
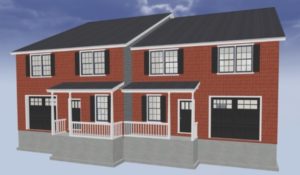 Duplex — We build duplexes for many wanting to invest in real estate. The building can be two rental properties, or the owner can live in one side and rent the other. The positive cash flow from the rental side often offsets the amount needed out of the owner’s pocket for the mortgage.
Duplex — We build duplexes for many wanting to invest in real estate. The building can be two rental properties, or the owner can live in one side and rent the other. The positive cash flow from the rental side often offsets the amount needed out of the owner’s pocket for the mortgage.
