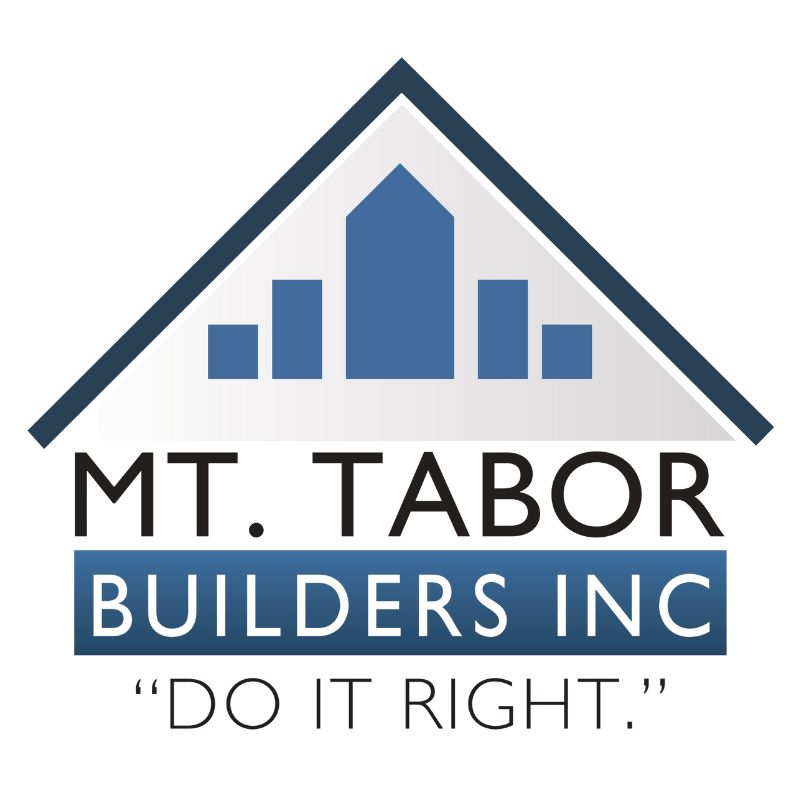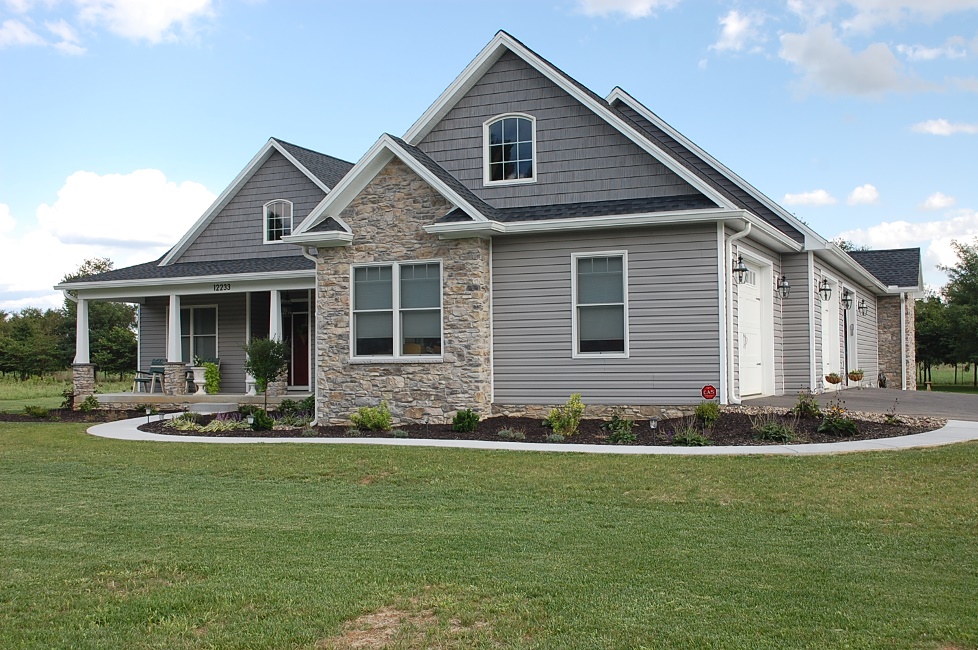This Design is Perfect for Your Life Now and Later, When Life Changes
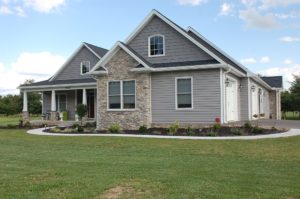 Many people wait years to build their dream home. For some people, it’s a once-in-a-lifetime project. Because of this, homeowners often don’t want to leave their home until they’re forced to do so because of issues related to aging or a physical disability. But there is a new trend that takes into account the necessities of a home that will be well-equipped when such issues arise.
Many people wait years to build their dream home. For some people, it’s a once-in-a-lifetime project. Because of this, homeowners often don’t want to leave their home until they’re forced to do so because of issues related to aging or a physical disability. But there is a new trend that takes into account the necessities of a home that will be well-equipped when such issues arise.
“We have seen such an influx of people who are asking us to design and build one-level homes that will allow for handicap accessibility,” says Mt. 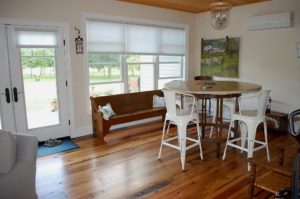 Tabor Builders, Inc. owner Willie Eby. “Many of these people have MS (Multiple Sclerosis), Parkinson’s or some other debilitating disease. We can help by pointing out some key things that will make living easier.”
Tabor Builders, Inc. owner Willie Eby. “Many of these people have MS (Multiple Sclerosis), Parkinson’s or some other debilitating disease. We can help by pointing out some key things that will make living easier.”
This is the trend of “Aging-in-Place Home Design.”
Many of the design alterations are inspired by the regular daily activities that will be done by the “future self” of the homeowner. This future self will likely use a cane, walker or wheelchair. The “standard” custom home, with standard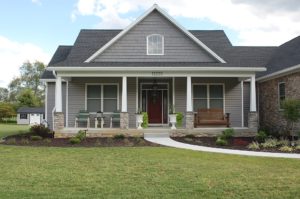 hallways, doorways, floors, cabinets, appliances, etc… can be difficult to navigate for someone using these devices. A majority of the home’s design needs to be focused on space and access.
hallways, doorways, floors, cabinets, appliances, etc… can be difficult to navigate for someone using these devices. A majority of the home’s design needs to be focused on space and access.
“There are so many different things out there today,” says Royce Eby, Mt. Tabor’s lead designer and building estimator. “Things like dishwashers and ovens that are made so the door swings open to the side, allowing access, especially from wheelchairs. This helps the person get right up to the appliance.”
Royce says the plan is to have a five-foot radius to accommodate a wheelchair. He says cost can be controlled by making the changes to the basic areas where the physically-challenged person will spend most of their time. He added that making an entire home accessible requires more square footage, adding more cost.
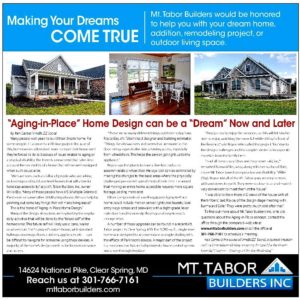 Other components of a well-equipped Aging-in-Place home could include motion sensor lights and faucets; level entry ways; ramps and sidewalks with a slight grade; lever-style door handles; non-slip flooring; and easy-to-reach storage areas.
Other components of a well-equipped Aging-in-Place home could include motion sensor lights and faucets; level entry ways; ramps and sidewalks with a slight grade; lever-style door handles; non-slip flooring; and easy-to-reach storage areas.
A number of these upgrades can be found in a recent Mt. Tabor project in Clear Spring, MD. The 3,000-sq. ft., single level home was designed to accommodate a couple dealing with the effects of Parkinson’s disease. A major part of the project is a sunroom that has an independent climate control system and a see-through fireplace.
“They just really enjoy the outdoors, so this will let him be able to enjoy watching the snow fall while sitting in front of the fireplace,” said Royce, who called the project “fun” due to the design challenges and the couple’s desire to incorporate materials from the family farm.
“I had all these crazy ideas and they never said, ‘no,’ ” remarked Burma Miles, who, along with her husband Dale, chose Mt. Tabor based on reputation and flexibility. “Willie (Eby), Royce and all of the Mt. Tabor guys are easy to work with and down to earth. They were so close to us and made it very convenient to meet them at the house.”
“I was able to show them 3-D views of the house with all the timbers,” said Royce, of the design-stage meeting with Burma and Dale. “They were pretty much sold after that.”
To find out more about the Aging-in-Place concept, contact the office by clicking here or calling the office at 301-766-7161 to schedule a meeting.
