Professional Architectural Design by Mt. Tabor
Architectural Design
If You Can Dream it, Mt. Tabor will Build it Right!
Mt. Tabor Builders offers a complete architectural design service.
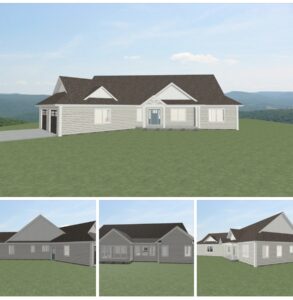 Project design is the first major step in the building process, whether it’s new construction or complete renovation. This step ultimately leads to the success of every project. The Mt. Tabor designer will take all of the client’s ideas, pictures, notes, and drawings and transform them into the architectural design plans that become the perfect custom-built house, addition, outdoor living space, or whatever can be dreamed up.
Project design is the first major step in the building process, whether it’s new construction or complete renovation. This step ultimately leads to the success of every project. The Mt. Tabor designer will take all of the client’s ideas, pictures, notes, and drawings and transform them into the architectural design plans that become the perfect custom-built house, addition, outdoor living space, or whatever can be dreamed up.
If fact, this meeting is much better and productive if the client first visits websites — Pinterest, Houzz and Google Images – to get ideas that narrow the focus of the project. And, since “a picture is worth a thousand words,” it brings more clarity to the discussion, which allows the actual building process to start more quickly.
Ideas into Reality
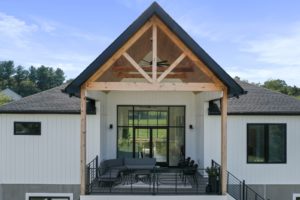 Once the ideas are converted to drawings, the permitting process can begin. After that the permitting process is complete, the home is built within a few months. And, depending on the size and complexity of the building project, the keys are soon handed over. We know this is over-simplifying all that goes into a building project. However, the Mt. Tabor professionals work hard to make it as simple as possible.
Once the ideas are converted to drawings, the permitting process can begin. After that the permitting process is complete, the home is built within a few months. And, depending on the size and complexity of the building project, the keys are soon handed over. We know this is over-simplifying all that goes into a building project. However, the Mt. Tabor professionals work hard to make it as simple as possible.
Click on this link to see our gallery of homes. These are a few examples of ideas that we helped turn into dream homes for our clients.
Let’s Design and Build Your Dream Home Together
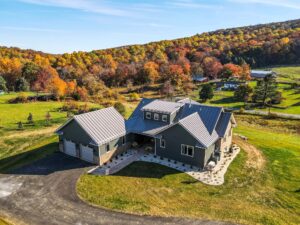 Lead designer Royce Eby and Willie Eby (Mt. Tabor founder and president) look forward to meeting and brainstorming with clients to start designing a custom dream into a custom dream home.
Lead designer Royce Eby and Willie Eby (Mt. Tabor founder and president) look forward to meeting and brainstorming with clients to start designing a custom dream into a custom dream home.
The professional designers and builders at Mt Tabor have designed many variations of traditional American homes, log houses, and timber frame homes which give the rugged feel found in log homes, but with the ability to meet today’s more-stringent energy codes.
To find out more about our in-house architectural design services, Contact Us today to schedule a meeting to discuss your dream home!
In addition to architectural design, the expert builders at Mt. Tabor in Clear Spring, MD also builds major additions and outdoor living spaces. We also design and finish bonus rooms, basements and create in-law suites.
Mt. Tabor Builders is a custom builder of mountain homes in Berkeley Springs, WV and the surrounding area. Read our blog on mountain homes and see our gallery of images. We also do major renovations, such as creating home offices, in-law suites, etc…
Building a Custom Home, Mountain Getaway or Major Addition?
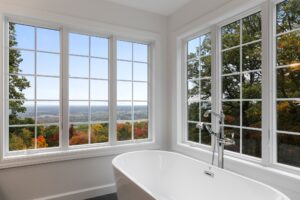 Mt. Tabor Builders specializes in building custom homes, mountain homes for vacations and major additions to transform your current house into your dream home. They also do major renovations, such as creating home offices, man caves (finished basements), in-law suites, etc…
Mt. Tabor Builders specializes in building custom homes, mountain homes for vacations and major additions to transform your current house into your dream home. They also do major renovations, such as creating home offices, man caves (finished basements), in-law suites, etc…
Mountain homes and cabins have become very popular in nearby Western Maryland, West Virginia and Pennsylvania. The team has recently rehabbed existing homes into “nearly new” vacation getaways, as well as designing and building numerous mountain homes, like the one pictured here.
The Mt. Tabor team has constructed so many timber frame homes and cabins, they are now producing the beautiful wood structures in-house, according to Willie Eby.
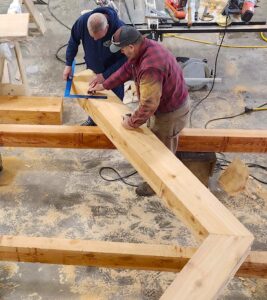 “We are your full-service company for all things timber framing including concept, design, fabrication and installation,” says Mt. Tabor’s Rick Yohe. “Our new timber shop is open and ready to take orders, from porches to custom bents to full timber frame homes.
“We are your full-service company for all things timber framing including concept, design, fabrication and installation,” says Mt. Tabor’s Rick Yohe. “Our new timber shop is open and ready to take orders, from porches to custom bents to full timber frame homes.
“Every cut of a heavy timber takes precision and accuracy. An experienced timber tech is essential to tight fitting joints and attention to details for the perfectly stunning finished product.”
You can click here to see the Mt. Tabor Portfolio of construction projects. Contact the Clear Spring, MD office if you would like to schedule a meeting to discuss your ideas. You’re also welcome to stop by during normal business, Monday – Thursday. Friday office hours by appointment only.
Mt. Tabor Builders for Home Improvement Upgrades
Home improvement projects are what the Mt. Tabor building professionals specialize in when not designing and building custom homes. They are the experts at remodeling kitchens, bathrooms, 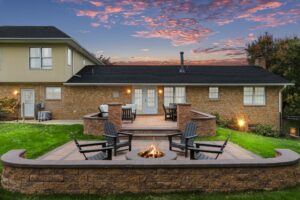 and any part of your home that isn’t to your liking. They also specialize in building additions, finishing basements, bonus rooms, garages, etc…. You can trust their expertise in installing replacement windows, exterior doors, new siding, decks and new roofing. A new roof installed by Mt. Tabor‘s professionals will be done correctly, because they believe in doing it right for the product’s success and the client’s peace of mind. They also believe in using superior products that they trust to last. Click on this link to read details
and any part of your home that isn’t to your liking. They also specialize in building additions, finishing basements, bonus rooms, garages, etc…. You can trust their expertise in installing replacement windows, exterior doors, new siding, decks and new roofing. A new roof installed by Mt. Tabor‘s professionals will be done correctly, because they believe in doing it right for the product’s success and the client’s peace of mind. They also believe in using superior products that they trust to last. Click on this link to read details 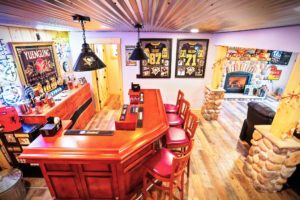 about their approach to a re-roofing project.
about their approach to a re-roofing project.
Home improvements are not just under the main roof. Decks, patio and luxury outdoor living spaces are well within their capability. Garages — attached and free-standing — also provide additional space and add value to a property. Other projects include finishing rough basements into living space and outbuildings, such as greenhouses.
Contact Mt. Tabor Builders here to discuss your home improvement project.
Our Clients Say...
From Aaron & Christina, Clear Spring
Terry (Mt. Tabor’s foreman) was great! He was the guy that was here all the time. And Willie (Mt. Tabor’s owner) answered all of our questions and made the project a seamless experience. We are extremely happy with our new home.
